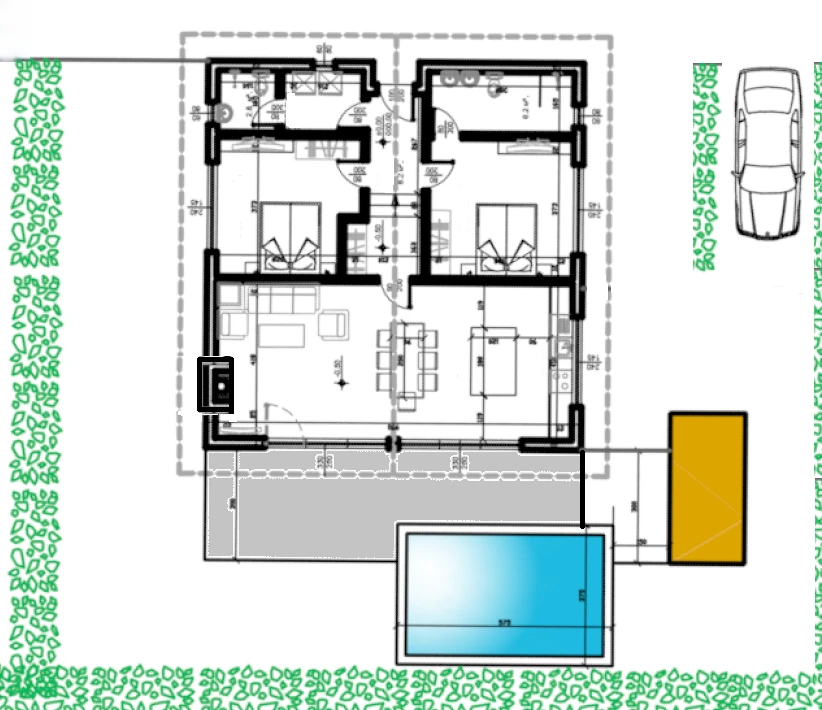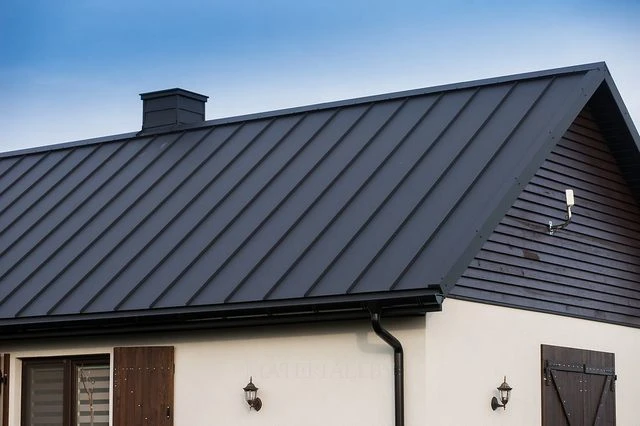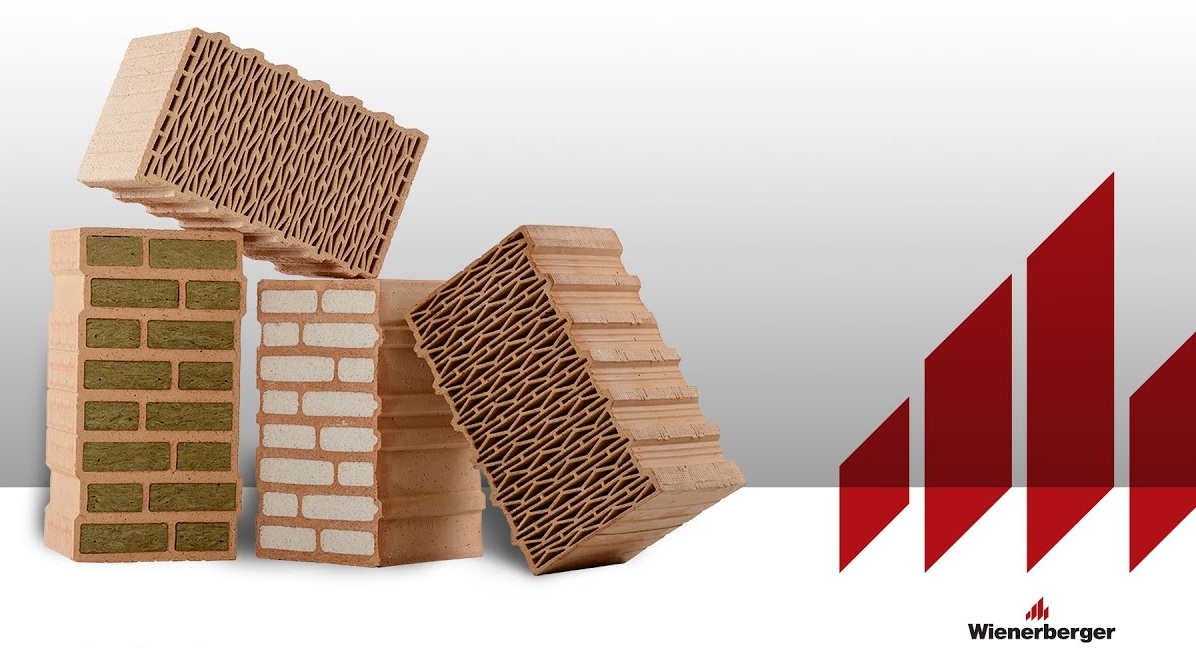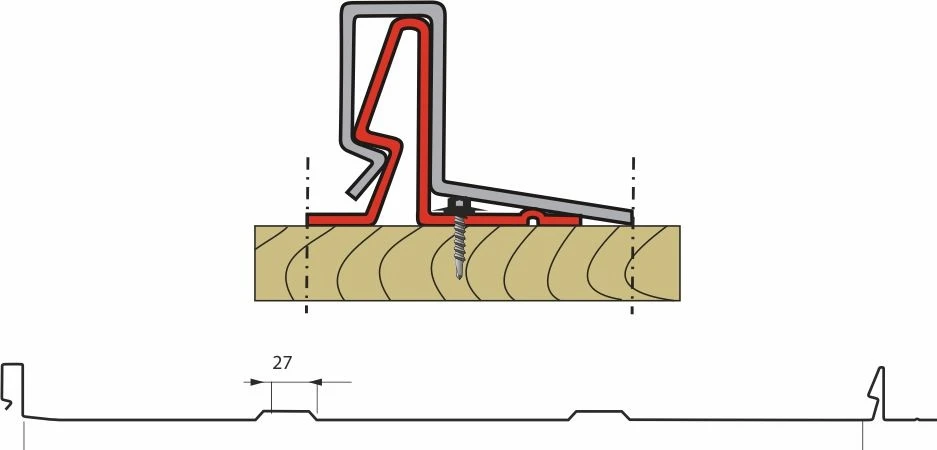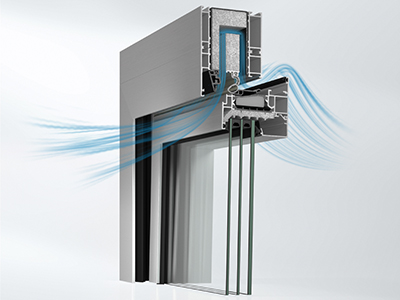TECHNICAL SPECIFICATIONS
-
Total plot area: 500 m², built-up area of the house: 103 m²
-
Asphalt access to each individual plot
-
Entrance to the premises through an automatic gate with remote control
-
Single-storey building, south orientation, panoramic view of the lake
-
Standing seam roof construction with thermal insulation and ventilation
-
Elevated and insulated foundation
-
Reinforced concrete structure with additional waterproofing and thermal insulation of walls and floors
-
Wienerberger N+F ceramic bricks
-
Ceresit machine-applied plaster
-
SCHÜCO “4 Seasons” window system
-
Panoramic sliding window in the living room
-
Option for building a swimming pool
-
The plot is reinforced with concrete piles
-
Wastewater treatment system
-
Park lighting installed along the internal alleys
-
Cables laid for security system, video surveillance, and high-speed internet
-
Utilities connected (water, sewage, electricity)
