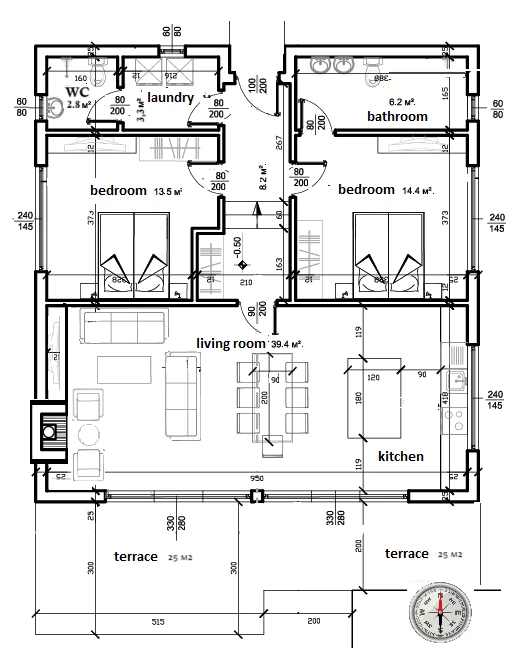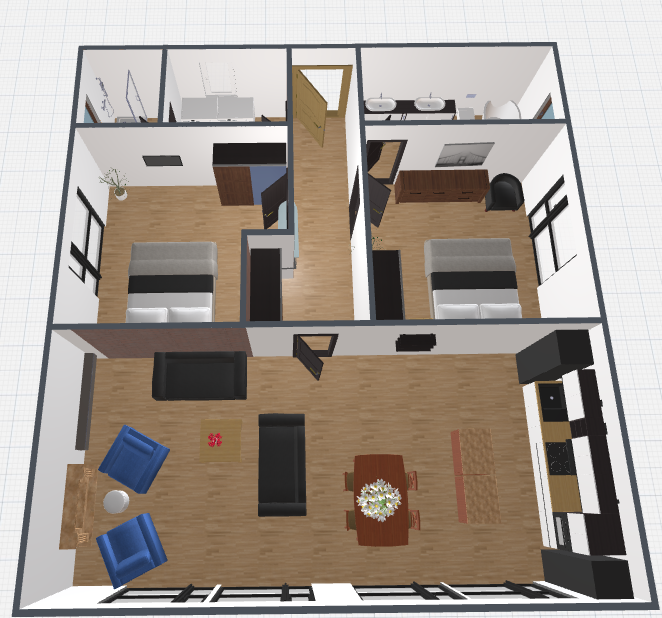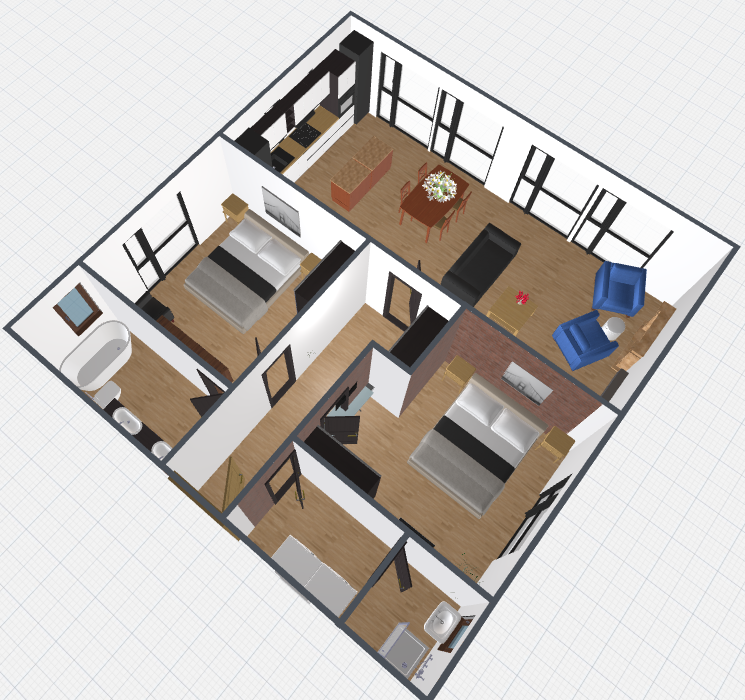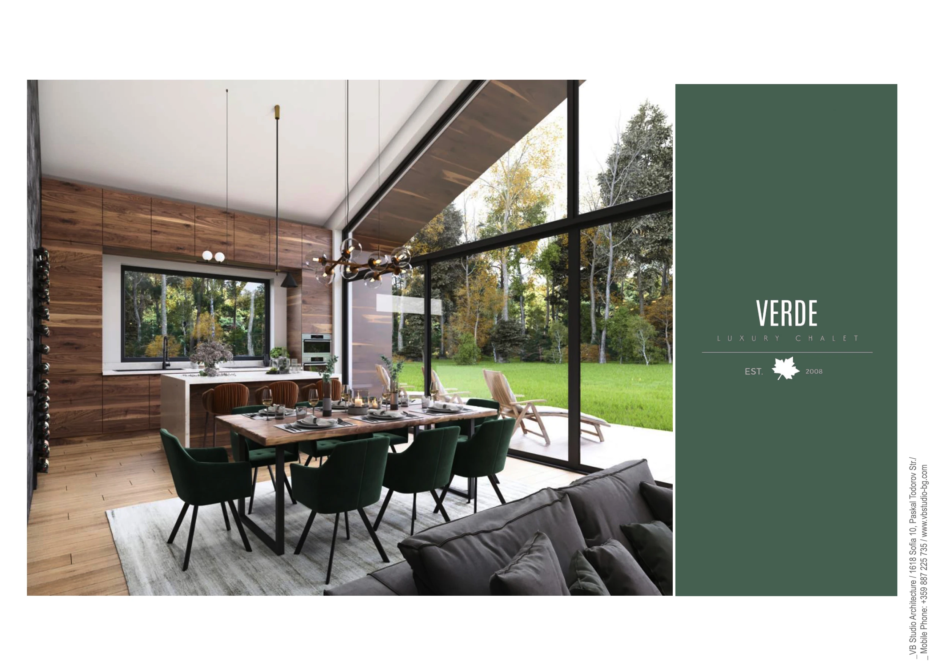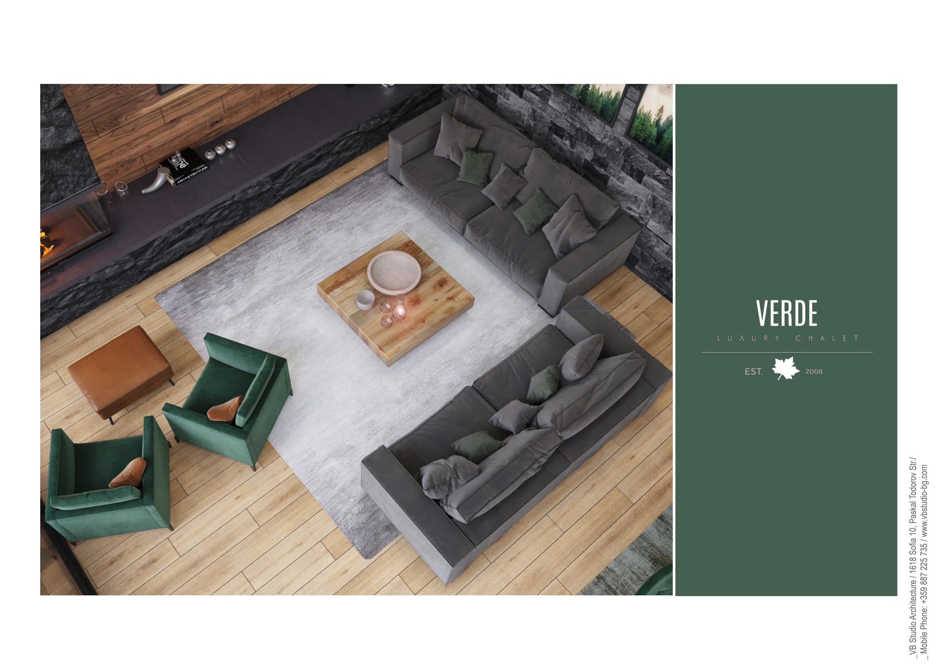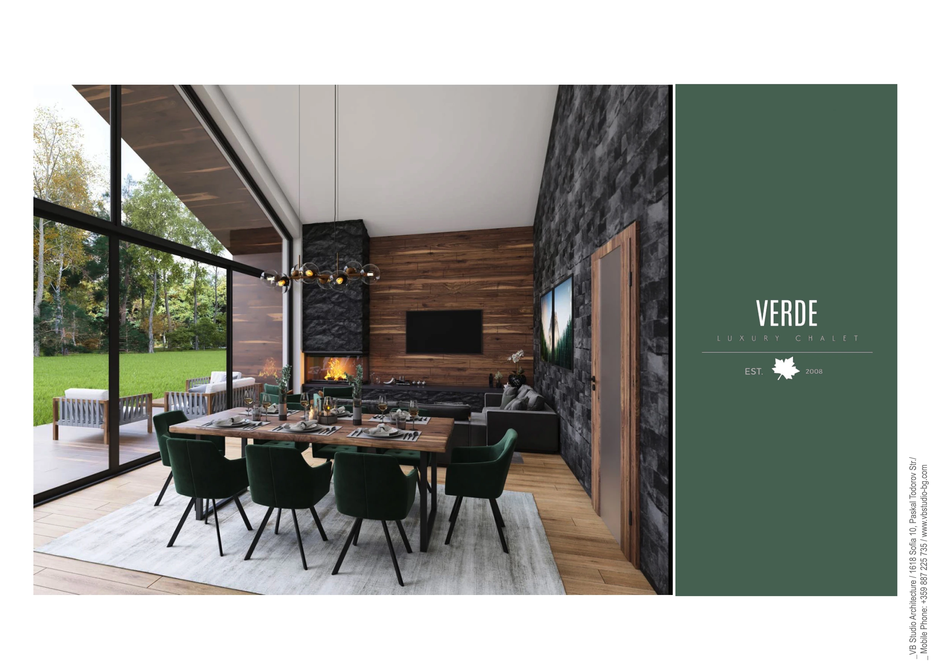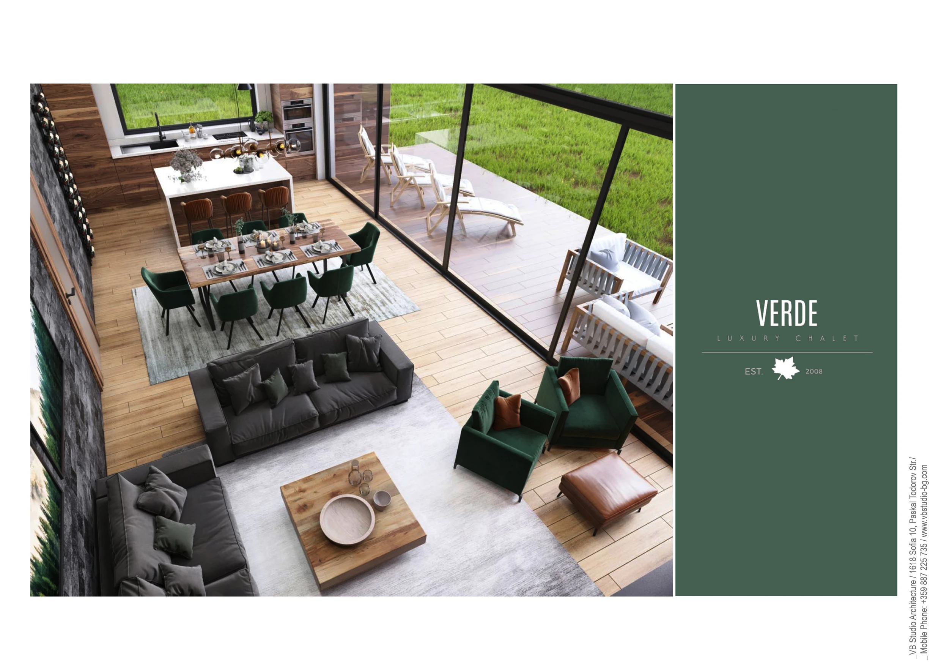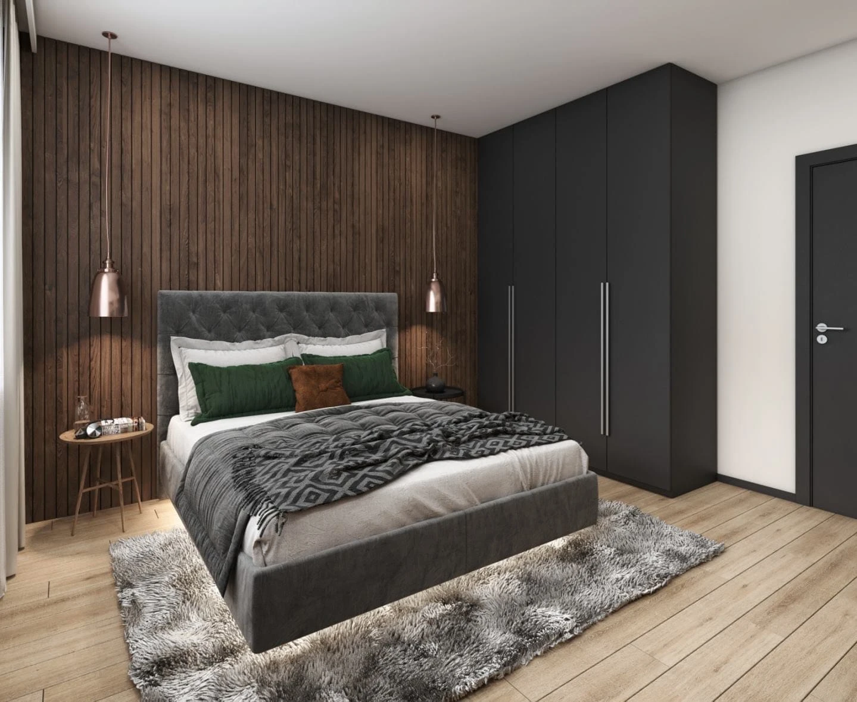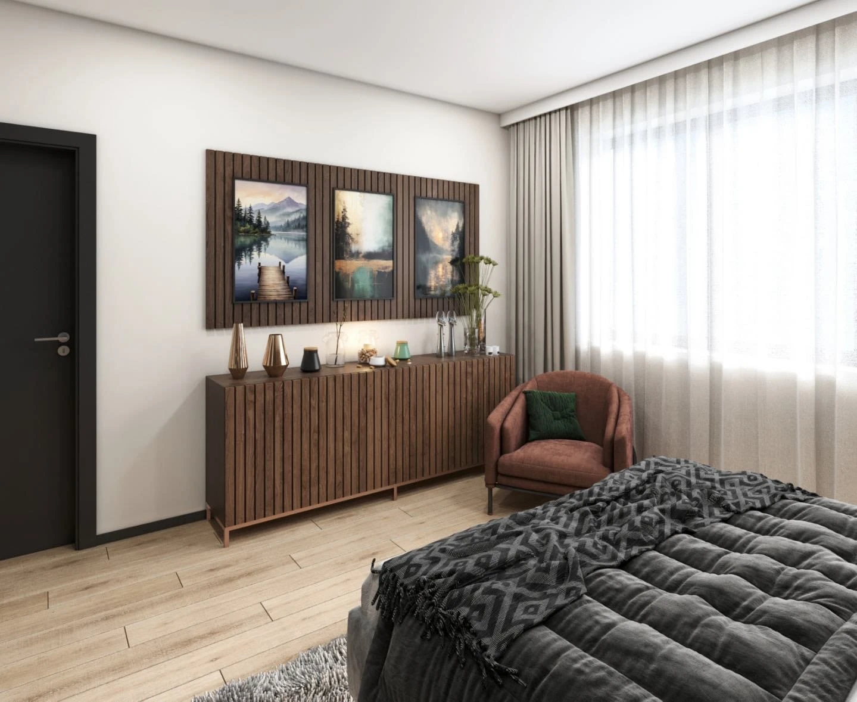ROOM LAYOUT SCHEME
Panoramic Living Room with Access to Terrace — 65 m²
The living room features two large panoramic windows with views of the garden and lake.
It opens onto a wooden veranda made of natural decking wood, with a total area of 25 m².
The terrace is divided into two zones:
- A furnished outdoor dining area
- A lounge area for sunbathing and relaxing by the pool (if installed)
The 3.5-meter-long windows open across the entire wall, merging the living room with the terrace. The total space of 65 m² makes this area ideal for year-round use as a single, bright, spacious, and multifunctional space.
Ceiling height is nearly 5 meters, enhancing the sense of openness, airiness, and freedom.
Spacious and Bright Family Living Room— 40 m²
This is the heart of the home — a place where the family spends most of their time.
It features a 4-meter-long kitchen with a window overlooking the green garden.
Next to it is a large kitchen island (180×200 cm), which serves as additional counter space, storage, and a dining table.
The dining table (180×200 cm) seats 6–8 people, ideal for family dinners and entertaining guests.
The relaxation area includes a fireplace and a TV zone: in front of the fireplace — two cozy armchairs; in the TV area — two large sofas, creating a warm, homey atmosphere.
Bedroom 1 (Master Bedroom) — 14.4 m²
The master bedroom accommodates a 180×200 cm bed, a large wardrobe (180×280 cm), a chest of drawers, and a small rest area with an armchair.
It includes a spacious private bathroom with space for a double sink, a shower area, and a window for natural ventilation — helping to prevent excess humidity.
Bedroom 2 — 13.5 m²
Allows for installation of a double bed (180×200 cm), a TV stand, and a wardrobe (160×280 cm).
Perfect as a guest room or a family bedroom.
Corridor — 8.2 m²
A spacious and practical hallway with space for a large built-in wardrobe.It makes up room in the living area and provides convenient storage for personal items.
Second Bathroom with Toilet — 2.7 m²
Compact yet functional, ideal as a guest restroom. Despite its modest size, it includes all essentials for comfortable use.
Laundry Room — 3.3 m²
A practical space located on the north-facing side of the house, designated for laundry and drying.
Its location insulates the bedroom from the cold northern wall. The small space allows for quick heating, making it ideal for its intended use.
Its distance from the living and relaxation areas is an added benefit. A window ensures good ventilation and fresh air flow.
